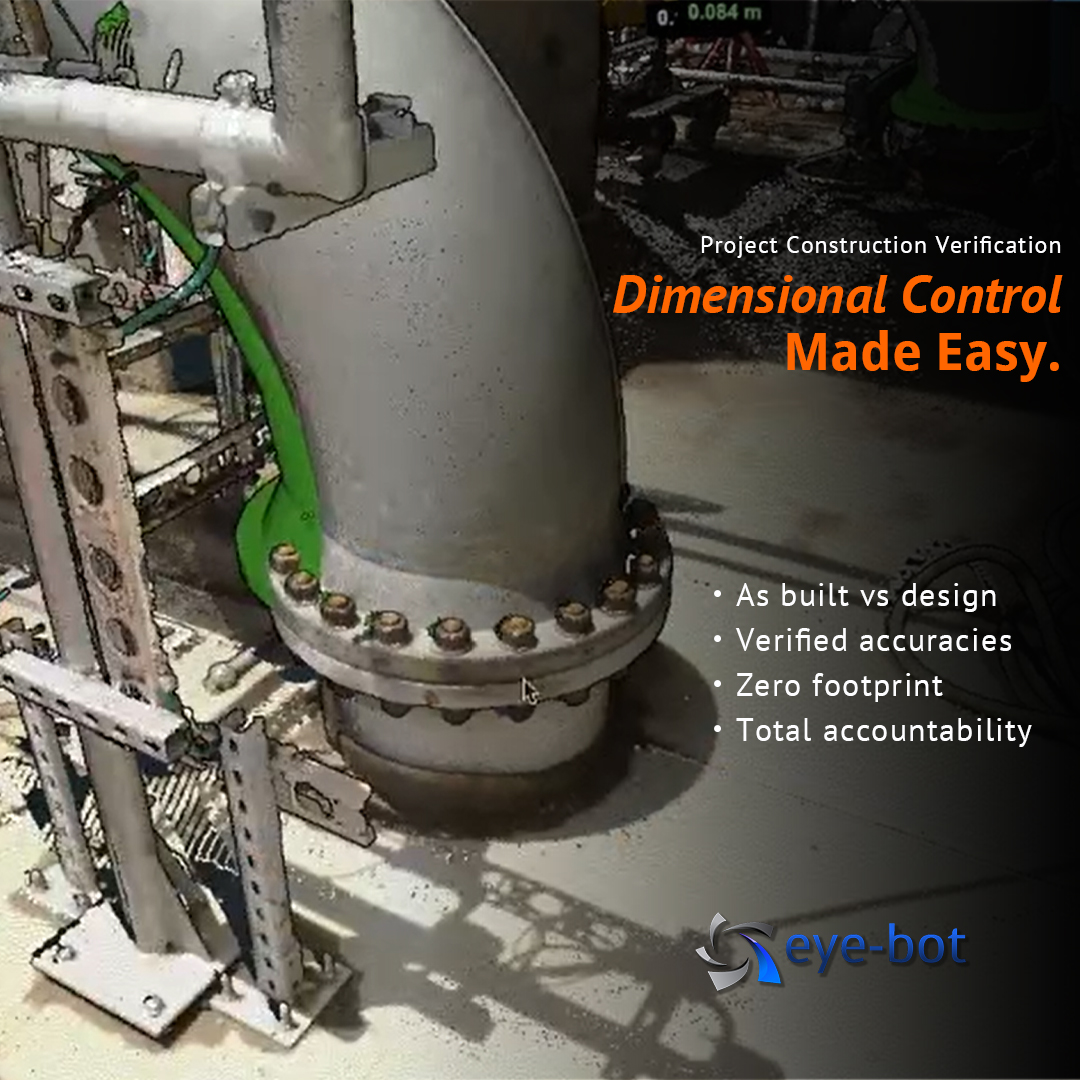Control even more in your next capital project build, and beyond.
It’s a hot potato topic, “Who takes responsibility for the dimensional control efforts?”
Moving from planning to the construction phase, budgets are tended to mindfully ahead of kickoff, which is where Dimensional Control is typically put on the back burner. It’s like being asked if you want insurance on your new phone that you think will stay new forever, so you don’t purchase it. But the fact of the matter is, spending a fraction of the overall project cost to mitigate scheduling delays, correcting installation misalignments, blowing up budgets and having unexpected shutdown times during the life of the asset is indeed worthwhile.
The sheer size of most capital projects and with the investment involved, puts immense pressure on all stakeholders from engineers to procurement, construction & design contractors where they are working around the clock on a tight timetable. These stakeholders should be an advocate for dimensional control survey to enhance efficiency through collaboration while having access to up-to-date Survey grade 3D models where everyone is working from a single source of truth to avoid design flaws.
As much as project managers and engineers rely on the 2-dmensional plans, digital renderings, and BIM representations of the as-built never come out as perfect as computer-generated models. This is where 3D asset visualization becomes invaluable because it gives direction to the true as-built conditions the project is taking on.
Where most projects miss the opportunity to reduce headaches is verifying the dimensions of assets and where they are going to be placed on site as the surrounding as-built conditions take form. The key here is remeasuring the asset’s home before it leaves the fabrication shop to account for any misalignments and design flaws so they can be adjusted prior to shipping. Loads of effort go into fabricating, delivering, and installing portions of your project and sending it back to fabrication isn’t always an option. On a less extreme situation, 3D Laser scanning services are helpful in the placement of modules within your asset which alleviate potential stressors on piping and other fittings that will break down more quickly than expected over time. Furthermore, you have a “digital paper trail” of the archived data and conditions of assets throughout the chain of custody to identify where damage and other issues may have occurred.
In conclusion, the application of LiDAR scanners brings a valuable element to correct design flaws prior to asset shipment to avoid re-design when it arrives on site. The 3D documentation also loops in stakeholders such as your delivery team to ensure all lift plans and heavy access equipment are on the ready and serves the asset team for the life of the asset.
How we can help
Think back to a prior project, what was the number of mismatches, reordered items, and misalignments? Each one of those errors had a cost and schedule implication tagged to it. This is where Eye-bot enables project managers, engineers, and other stake holders to effectively collaborate and work from a proactive approach in their daily operations.
We send a two-man crew to your site with desired specifications and begin survey efforts leveraging a total station in the defined areas of interest. We are experts in aerial drone applications and ground LiDAR which map the exterior (high and low) and interior areas for a complete and accurate 3-dimensional model. Processing your 3D data further to the needs of stakeholders in the forms of BIM models, break lines, planimetric, and as-built comparisons give a 30,000 ft and granular view of the project. We rinse and repeat this as needed throughout the construction phase and as the project nears completion, and items start to fit a bit more tightly, the accuracies saved along the way will be well worth it.
Phases of Dimensional Control
A risk management process and the collection of 3-dimensional data in order to allow a comparison of the “as-built” or ”construction-in-progress” model with the theoretical model.
- New Construction:
- Design and fabrication tolerances are specified
- Fabrication: Survey measurement of manufactured component to determine if it meets the required design specs
- Construction: On site measurement to assist in properly locating, leveling, and aligning foundations, equipment, components, and piping. The process also addresses constructability and sequencing including issues such as lift plans for heavy equipment, access, and modular construction issues.
- Revamp Work:
- Survey, Laser scanning, and drone data collection
- Design and fabrication tolerances are specified
- Fabrication: Survey measurement of manufactured component to determine if it meets the required design specs
- Construction: On site measurement to assist in properly locating, leveling, and aligning foundations, equipment, components, and piping. The process also addresses constructability and sequencing including issues such as lift plans for heavy equipment access, and modular construction issues.

